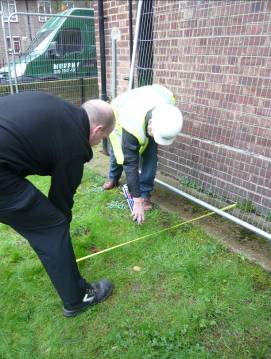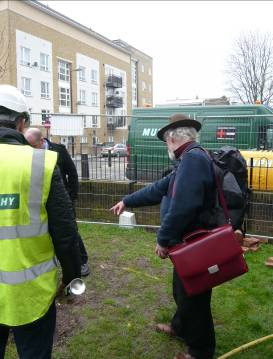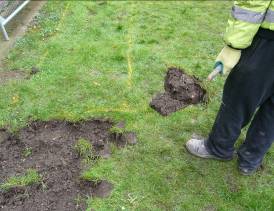

SuDS-related links
Keeping ahead
with SuDS
Attend SuDS training to keep ahead of the competition and to deliver innovative solutions in line with recognised good practice.
home > using SuDS > case studies > Ashby Grove rain garden
Fig 1: Location of Ashby grove rain garden (click on map to enlarge) |
The Ashby Grove rain garden retrofit is designed to remove roof water from a social housing unit in Islington. The aim is to disconnect one of the roof downpipes and allow water to flow directly into a newly designed rain garden.
Rain garden
 |
 |
Fig2: Marking out the layout of the rain garden |
Fig 3: Minor adjustments being made to the design to allow for underground services |
| Fig 3: The rain garden once it had been constructed | Fig 3: Water from the water butt flows into the rain garden |
In 2011 initial works to disconnect the downpipe from the roof of Ashby Grove was commenced. Driven forward by Islington Council to improve the amenity in the local area, a rain garden was designed to allow rainwater to naturally infiltrate into the subsurface or flow slowly to the sewer, thereby reducing the peak flow rate from the site.
As part of the build process, a monitoring point will be incorporated to allow Middlesex University to monitor water volumes, water quality and soil moisture content. A bespoke water butt and service chamber will be designed and built to incorporate the monitoring equipment. All equipment will be removed after 12 months once the monitoring is complete.
Once the work is complete, the rain garden will be maintained by Homes for Islington who currently provide maintenance services for all of the borough’s open space on social housing estates. This will have certain implications with regards to the planting that can be used as part of the rain garden, so consultation will take place between the relevant stakeholders to ensure that a suitable planting regime is put in place.
|
 |
|---|---|
Fig 6:Image showing the recently planted tree and the rain garden redesigned around the underground services |
Fig 7: Ground breaking. All turf and soil was retained on site to be incorporated into the final design |
The work is being completed by a number of stakeholders (details are outlined below), and will take a maximum of six weeks to complete. Site designs were used and minor alterations were made on the day of ground breaking to allow for underground services in the area. The site was designated as zero waste, with no materials removed in the process of the build.
Engagement with the local community took place prior to the design and build process. This included writing to local residents and engaging with the local gardening club. An information board will be produced at the end of the project to inform local residents of the function the rain garden plays.
It is also felt that the rain garden may help reduce subsidence caused by local trees in the summer months. Further investigation with regards to this will be needed, but it is thought that by maintaining a higher soil moisture content throughout the summer months will prevent the ground from drying out and cracking.
A number of difficulties were encountered in implementing this small rain garden. Internal agreement within the council was needed to get the go ahead, including from the Council’s building control team, and this was only achieved through the hard work and persistence of a local champion. In order to ensure the rain garden would not have a negative impact on the neighbouring building, a geotechnical investigation was carried out by an independent consultant engineer, which confirmed that the rain garden would be likely to have a beneficial effect in stabilising the predominantly clay soils in the area.
The complexity of stakeholders involved also led to some difficulties, with several areas of the council and Homes for Islington, who manage the estate, needing to be signed up to the project. Ensuring the contractor understood and was able to deliver the innovative project and timing the involvement of Thames Water and Middlesex University to set up the monitoring arrangement was also important.
| Fig 8 Before construction | Fig 9: Once the rain garden was established |
There were strong links with Islington Council and as outlined above with an internal champion driving the project.
There are multiple stakeholders involved with this project, showing the complexity that is evident even when small scale retrofitting of SuDS takes place. The following are involved in the project:
Islington Borough Council has led the development of this rain garden. This runs in parallel with the Borough’s guidance on implementing SuDS. The Council agreed to the work on the basis that the rain garden would provide improved amenity to the local area. |
Thames Water is supporting the work who have provided support and funds to allow for the monitoring of the rain garden. |
Middlesex University are responsible for the monitoring of the site. The monitoring will be carried out by a PhD student and work will focus on the volumes held by the rain garden, the quality of water entering and leaving the rain garden, and the soil moisture content recorded over a 12 month period. |
The rain garden was designed by Bob Bray, a SuDS design specialist with many years experience of designing and building above ground SuDS across the UK in a variety of developments. |
Murphy, who are contracted to Islington Council to provide works on social housing estates, completed the construction of the rain garden as part of their corporate social responsibility and ongoing community work on the estate. |
The rain garden will be maintained by Homes for Islington who currently provide maintenance services on all of Islington’s social housing estates. |